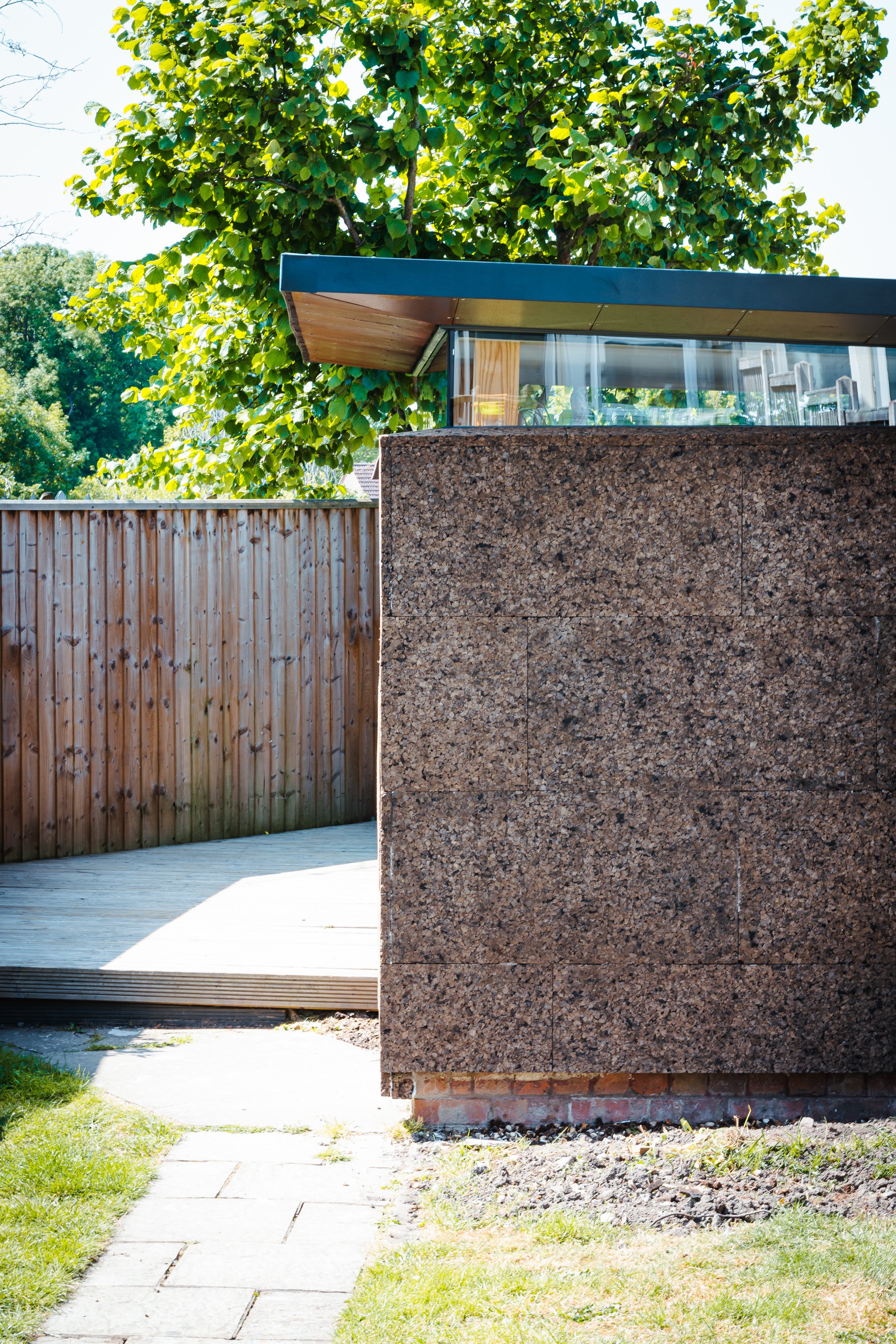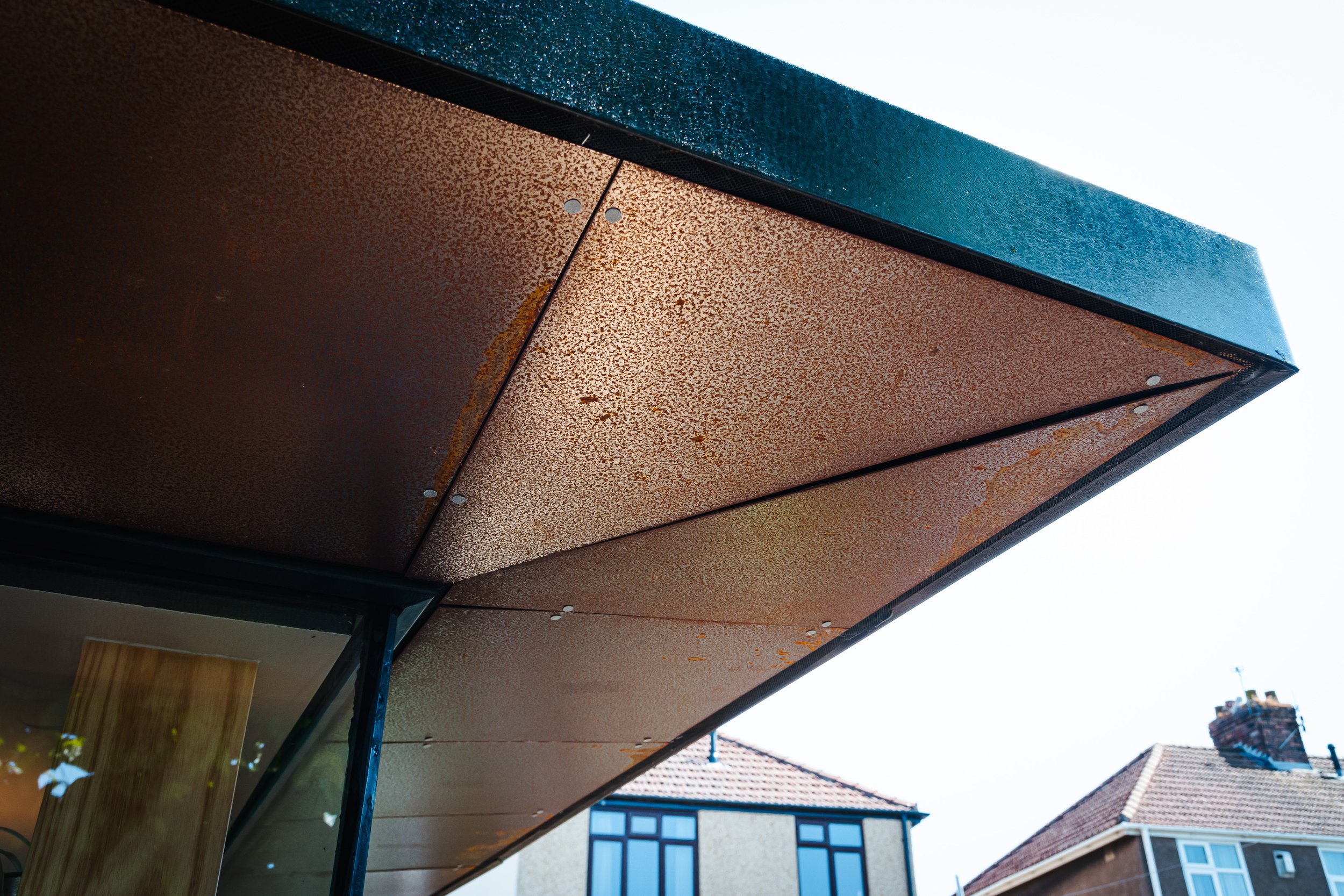
The Bunker
This was such a fantastic project for us and we are excited to finally share it. Our conversion of Jon and Jenn’s WW2 bomb shelter was our first garden room project, and something we’re still proud of.
Background
In the summer of 2022, Jon and Jenn approached us to discuss the possibility of converting a WW2 bomb shelter into a garden office and summer room. It would have been far simpler to knock the whole thing down and build from scratch but both the client and ourselves were keen to repurpose this important piece of history. The original shelter was comprised of a heavy brick structure - 3 courses thick, with a poured concrete roof trimmed with tiles. An inspection by a building surveyor and architect suggested the walls were sound with no underlying issues, so would be suitable for leaving in place. The roof, on the other hand, leaked and had low ceilings, leading us to remove it altogether to build higher and add some much-needed light.
Exterior
We raised the low roof to the maximum 2.5m allowed under Permitted Development rules and made the most of the prominent position that receives so much light. A lightweight wooden roof floats above the thick brick walls and panoramic windows that flood the small space with light, whilst maintaining privacy. Large roof overhangs on all sides help keep the interior cool in the height of summer and protect it from the worst of the winter weather. To maximise the space available internally, external insulation was used - expanded cork, which is a tactile, sustainable material which offers excellent thermal and acoustic insulation, and protection from the elements. We salvaged and reused the original cast iron ventilation cover from Carron, further helping to root the design in its own history. Corten was then used as an accent material to provide bright, warm hues on the soffits and side panels.
INTERIOR
Inside the bunker, surface mount switches and conduits maintain the utilitarian aesthetic of the original WW2 bunker. This provides contrast against the lightness of the ceiling that almost floats away were it not anchored down by the solid ash columns. Careful detailing meant we could hide the window frames from view to make the glass almost invisible. We designed and built a full-width desk on the west end and large shelves along the north side. A cupboard hides the consumer unit, wifi and storage for outdoor furniture. The internal brick walls were cleaned up and left bare, or painted in a rich pink terracotta to complement a favourite album cover which hangs on the wall.

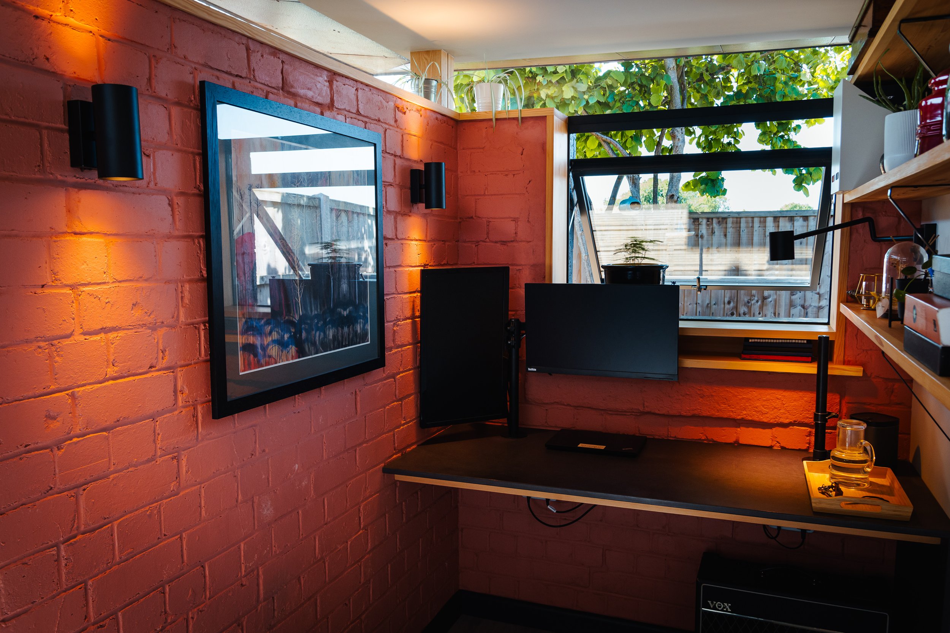


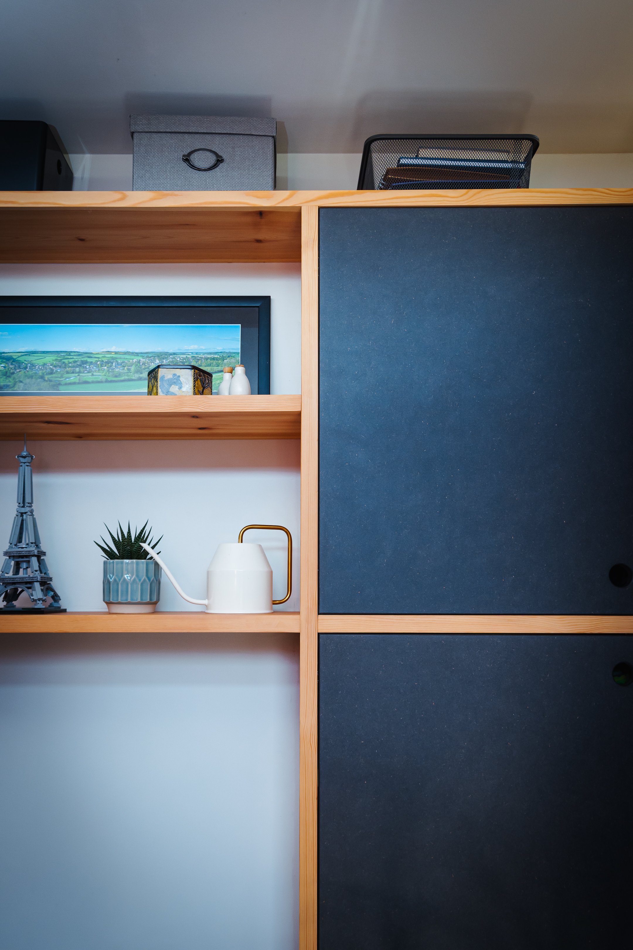




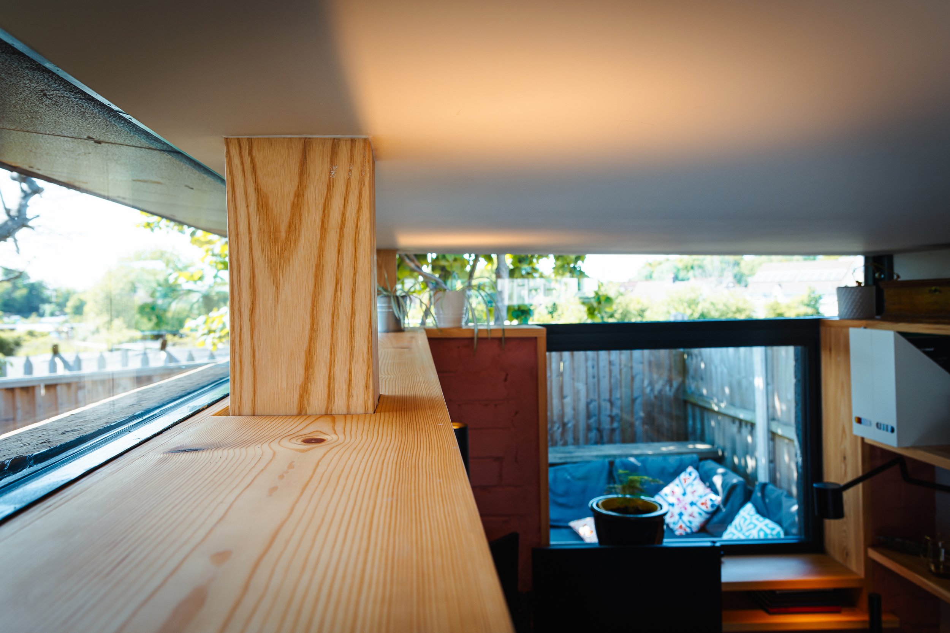
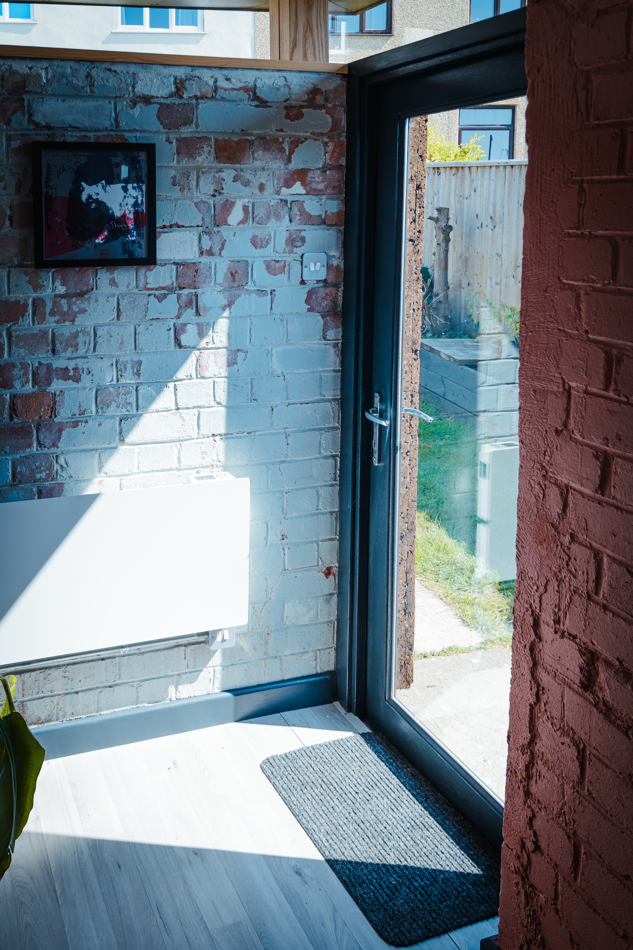
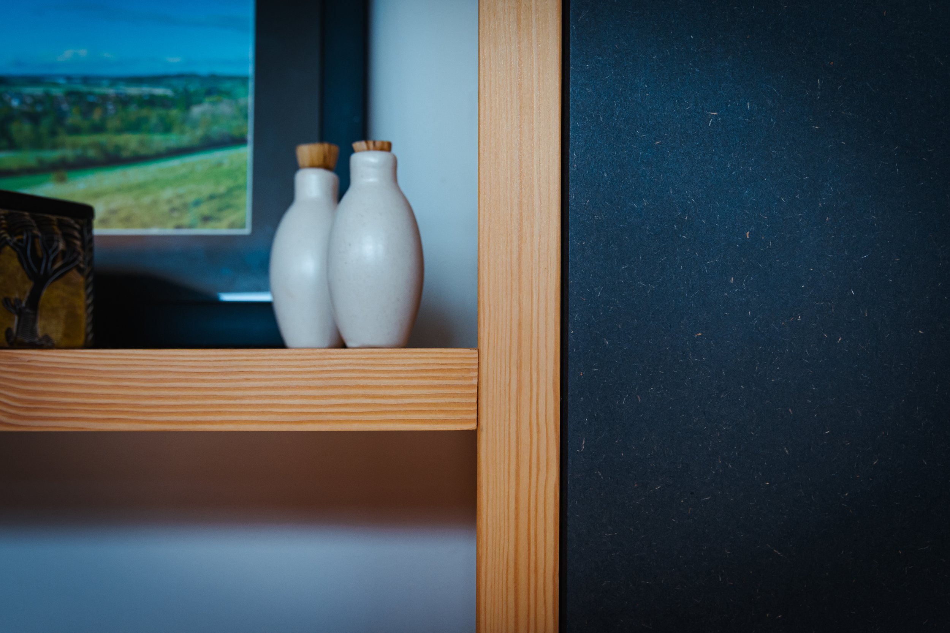


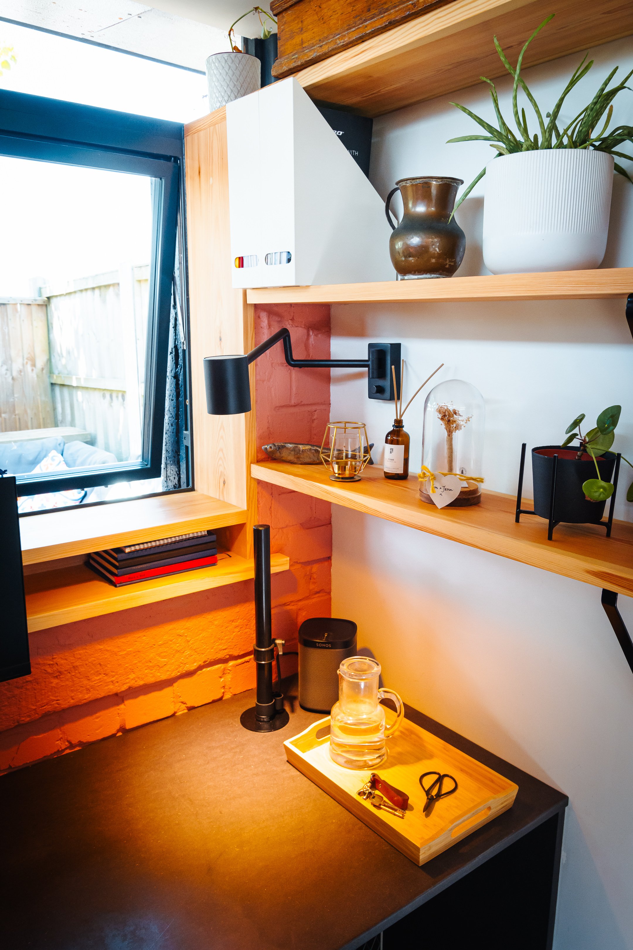
We’re so proud of the work we’ve done here and super grateful to Jon and Jenn for trusting us to deliver this ambitous project. If you’re thinking of converting a similar bunker or want something built from scratch, please get in touch.











